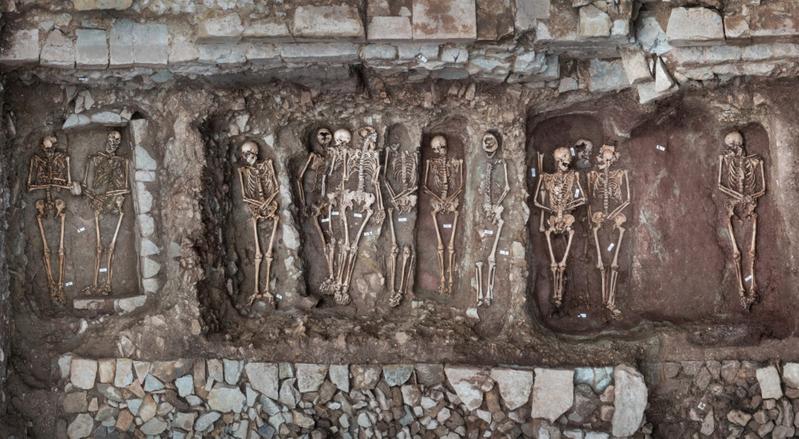New archaeological discoveries at the former Benedictine monastery of Posa, Saxony-Anhalt
Excavations have been ongoing at the Posa Monastery site since 2017. They have provided important insights into the former Benedictine monastery and its predecessor complex from the Ottonian period. This year, a research excavation by the State Office for Heritage Management and Archaeology (LDA) Saxony-Anhalt and the Zeitz Association for the Promotion of Archeology and Historical Research is again under way. Work has focused on the chapter house and on the cloister of the monastery so far. Findings include graves and a connecting building between the older church from the 10th century and a representative residential tower.
Since May 2024, the State Office for Heritage Management and Archaeology (LDA) Saxony-Anhalt and the Zeitz Association for the Promotion of Archeology and Historical Research again conduct archaeological excavations at the site of the former Benedictine monastery of Posa.
Investigations and findings at Posa since 2017
Archaeological excavations have been continuously carried out at Posa since 2017. They already have provided numerous new and surprising insights into the complex history of the site on the Posa Hill, which also allow for a new assessment of its historical significance. Not only were surprisingly well-preserved remains of the monastery, which was founded in 1114 and demolished in the 17th century, uncovered, but also evidence for a castle of considerable importance dating as early as the 9th and 10th centuries, and a 10th century church. The most important archaeological evidence for the castle are the foundation walls of a representative residential tower. As no traces from this period have yet been found in the area of the later bishop's castle in the adjacent city of Zeitz, the original bishop's castle of the 10th century was likely located on the Posaer Berg. These significant new findings are largely due to the support of committed volunteers.
The current investigations in the retreat and cloister
This year, the work initially concentrated on the northeastern area of the cloister, the living area of the monks of the monastery established in 1114. Here the floor plan of the Romanesque chapter house, a meeting room, was revealed. A new vault and a stone bench surrounding the walls were added during the Gothic period in the 14th or 15th century. Under the floor of the chapter house, the exact location of a water pipe described in written sources could be located. It led spring water into the monastery from Hainichen in the south over a length of more than three kilometers. The document from 1186 mentioning the pipe represents some of the earliest written evidence for such a system. The pipe ran under the floor of the chapter house and ended in the monastery kitchen. A branch led to the well house on the southern cloister, which was also recently discovered.
To the east of the chapter house, a section of the mid-12th century cloister is currently being examined. The cloister was three meters wide. Its facade has high-quality masonry made of sandstone blocks. The wooden water pipe was routed through the cloister façade through an artfully crafted arch.
The cloister has always been a popular burial place. It is therefore not surprising that burials of at least 15 people from the period between the 12th and 15th centuries were found here over a length of only around eight meters. The burials lie in up to three layers on top of each other. If new burial space was needed, existing skeletal remains were removed, kept elsewhere, or later placed in the new grave pit.
New traces of the Ottonian period complex
From the time of the Ottonian castle complex, the presumed bishop's seat, come two foundations of a narrow building that connected the residential tower discovered last year with the 10th century church. Such connecting buildings have already been archaeologically proven at several early medieval bishop seats. Essentially, they allowed the bishop to get to his church on dry feet. Burials were also located within this Ottonian period building. Like the cloister, such passages were very popular burial places, as crossing the graves meant a constant reminder of the dead. In Posa, these graves from the 10th and early 11th centuries were elaborately constructed as brick burial chambers. One unusually high bricked chamber in the southern section of the cloister area is currently being investigated. It was re-used for a burial in the 15th century.
Next steps
The current excavation area will be refilled in the next few weeks after documentation is completed. The excavation will then continue in the southern area of the retreat in order to further examine the Ottonian residential tower, in the frame of a fieldschool in which students from the Martin Luther University Halle-Wittenberg will be given practical training.
Ähnliche Pressemitteilungen im idw


