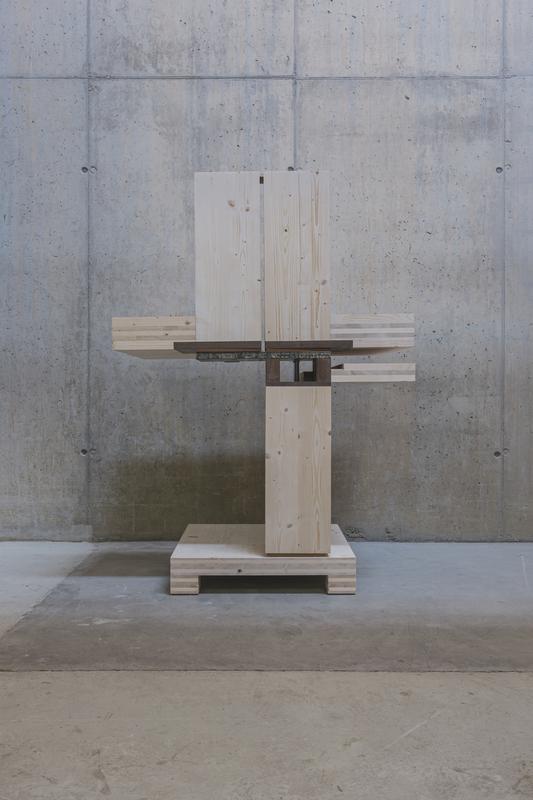Graz University of Technology Develops Modular Timber High-Rise Building for Resource-Efficient Construction
Repairable and exchangeable skeleton modules with open load-bearing structures enable different types of use and uncomplicated adaptations in the event of future changes. Building heights of up to 24 storeys are possible.
The operating life and life span of buildings are often far apart. If a property is no longer fit for purpose, it is usually demolished even though it would still be perfectly usable. Even in the event of damage to individual parts of the building, the entire building usually has to make way. This is because in most cases it is cheaper to build a new building than to carry out a conversion or renovation of the existing one. However, this approach does not conserve resources. In the MOHOHO project, an interdisciplinary team from the Institute of Architectural Technology and the Institute of Timber Engineering and Wood Technology at Graz University of Technology (TU Graz), together with corporate partners Kaufmann Bausysteme and KS Ingenieure, have developed a system for a modular wooden high-rise building, which is designed with the purpose of extending its operating life and life span thanks to its flexible adaptability. A patent application has been applied for this system. The Austrian Research Promotion Agency (FFG) has funded the project.
Circularity
“The construction industry is responsible for around 60 % of global resource consumption and almost half of global waste production and global emissions of climate-damaging gases,” says Christian Keuschnig from the Institute of Architectural Technology at TU Graz. “That’s why the circular R-strategies, such as refurbishment, repair or re-use, were very important for us in the MOHOHO project in order to develop a building system that offers a CO2-reduced alternative to conventional construction methods in high-rise construction and can be used for different purposes for as long as possible.”
This was achieved by combining modular and skeleton construction. In modular construction, completely prefabricated 3D timber modules are used, which are stacked next to and on top of each other. The skeleton construction offers a supporting structure for free and therefore flexible floor plans that can be adapted by inserting or removing partition walls. These recyclable skeleton modules consist of cross-laminated timber floors and glulam columns and beams. The prefabricated skeleton modules can be joined quickly and securely using the connection node developed as part of the project. The connection node also enables load redistribution, which means that the failure of individual columns does not lead to the collapse of the entire building. This firstly increases robustness and thus safety, and secondly enables the targeted repair of individual modules. In addition, an elastomer bearing integrated into the node ensures a high level of sound insulation between the units.
Repairable support structure
To replace a module or individual elements, it is necessary to disconnect the supply lines for electricity, water and heating and expose the connections. The node is designed so that a lifting cylinder can be inserted between the spacers, which slightly lifts the support above. This allows the spacers to be removed and a shear plate redirects the forces after the lifting cylinder has been lowered. This relieves the pressure on the underlying components and creates the necessary space for the replacement process. In addition to accessibility, the individual elements must be able to be dismantled to ensure a repairable construction. In mathematical terms, a building with this construction system can be up to 24 storeys high, although from a height of more than six storeys a concrete core is absolutely essential, something which significantly increases the consumption of resources and CO2 emissions.
“In MOHOHO, we have combined the advantages of modular wood construction, such as the high degree of prefabrication and the short construction time, with the advantages of skeleton construction,” says Christian Keuschnig. “The prefabrication of the modules in a production hall under controlled conditions enables higher quality and traceability of the joints compared to on-site assembly and ensures shorter construction times as well as reduced noise and dirt pollution. The repairability and flexibility of the construction system should significantly extend the operating life and life span of the building. During dismantling, the modules can either be reused directly or separated by type. We are already planning a follow-up project in which we want to test and scrutinise all of these things in practice.”
Wissenschaftlicher Ansprechpartner:
Christian KEUSCHNIG
BSc,
TU Graz | Institute of Architectural Technology
Professorship for Architecture and Timber Construction
keuschnig@tugraz.at
Timo BERKMANN
Dipl.-Ing., BSc,
TU Graz | Institute of Timber Engineering and Wood Technology
timo.berkmann@tugraz.at
Die semantisch ähnlichsten Pressemitteilungen im idw



